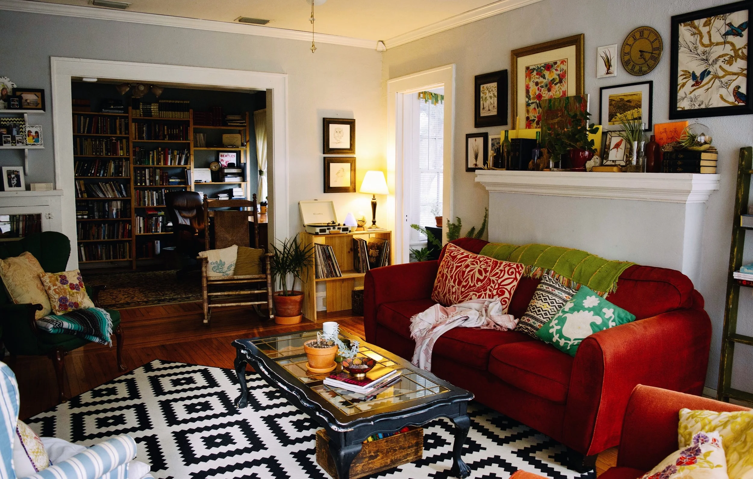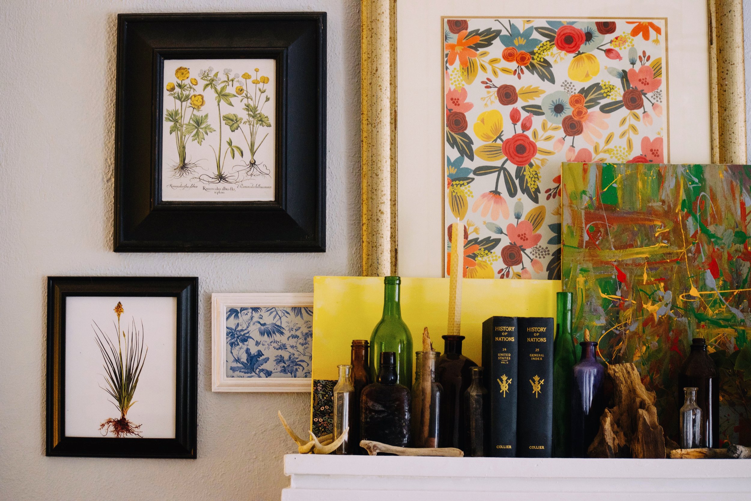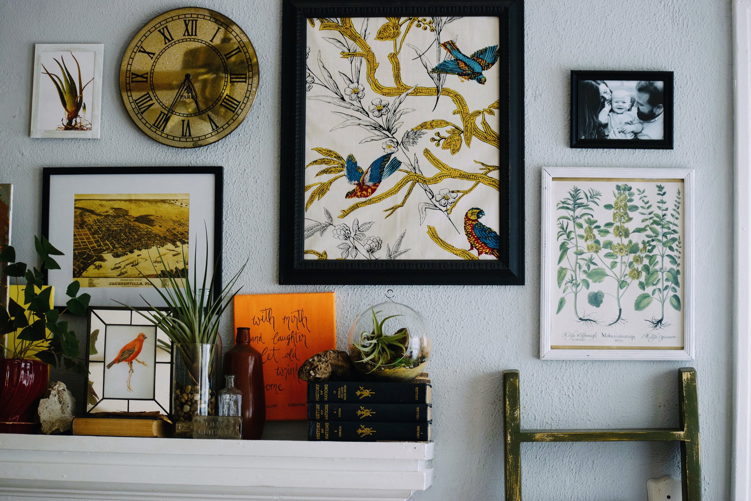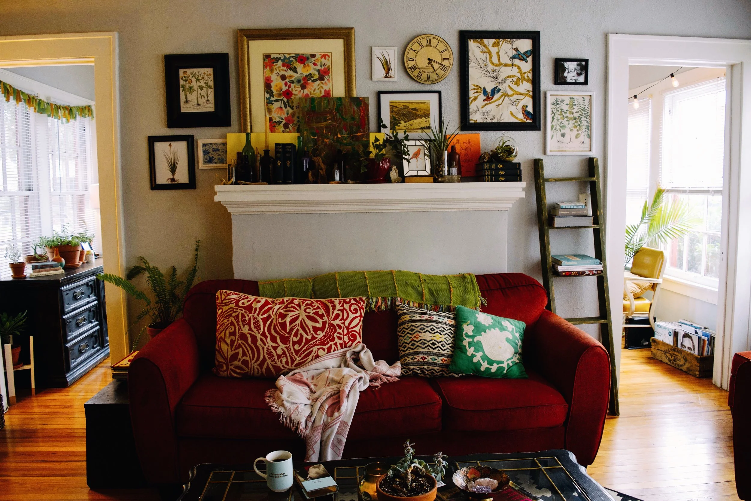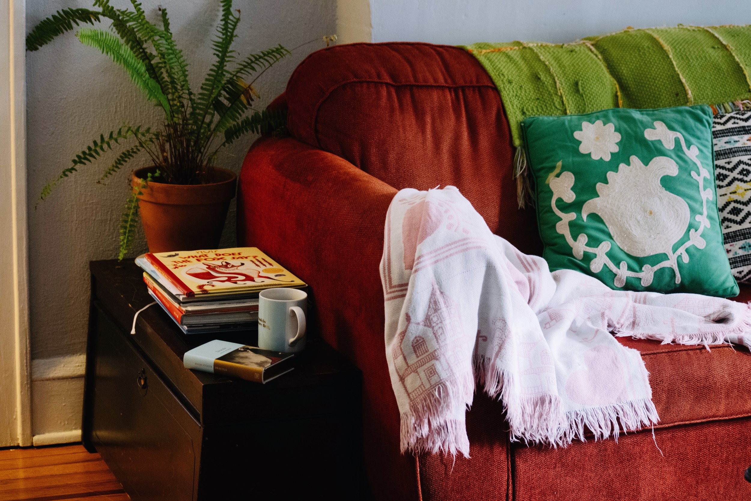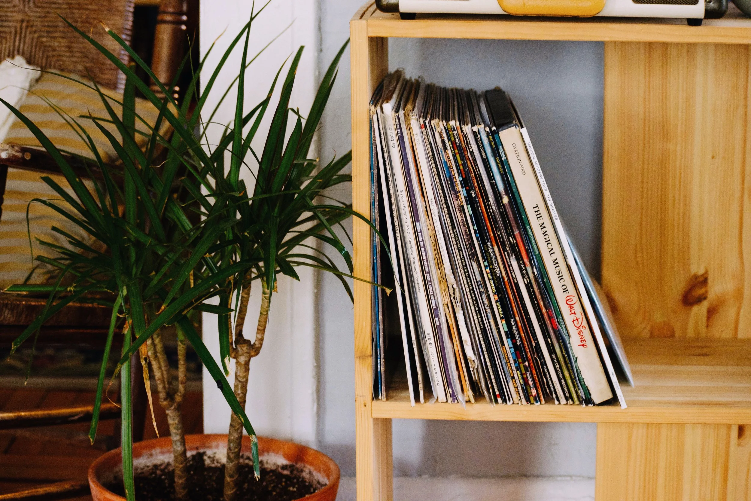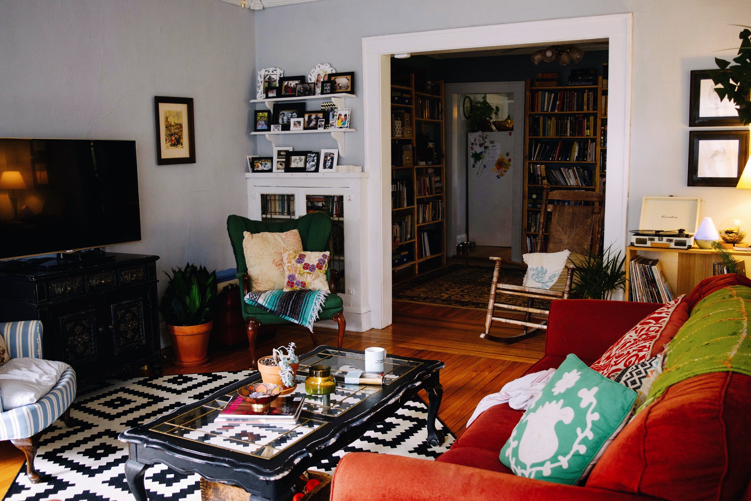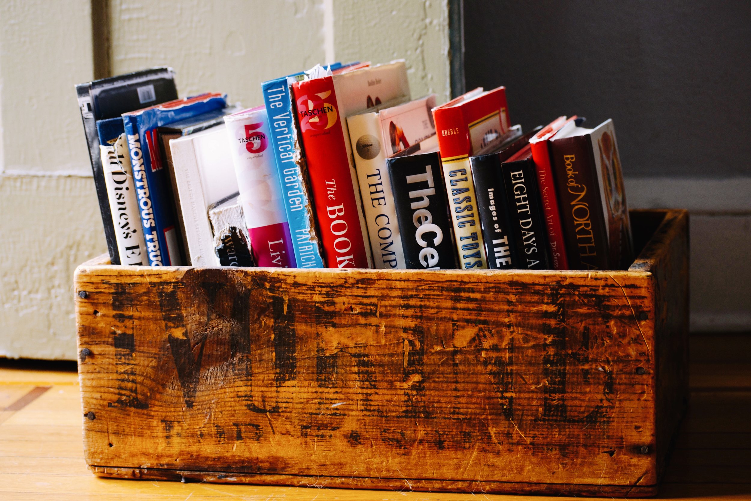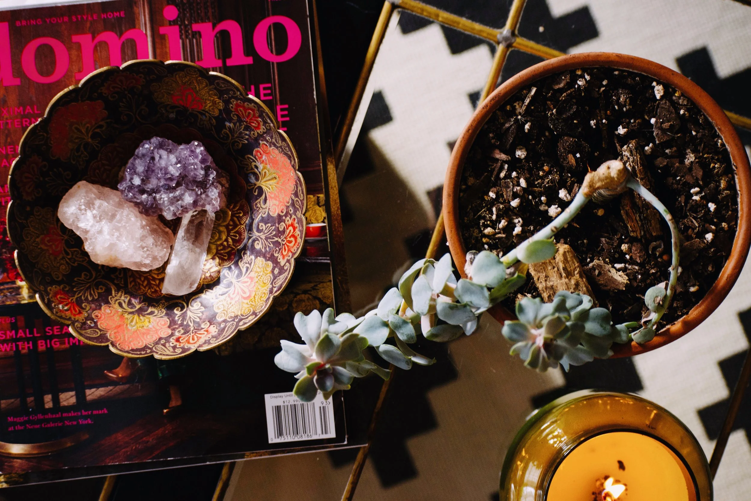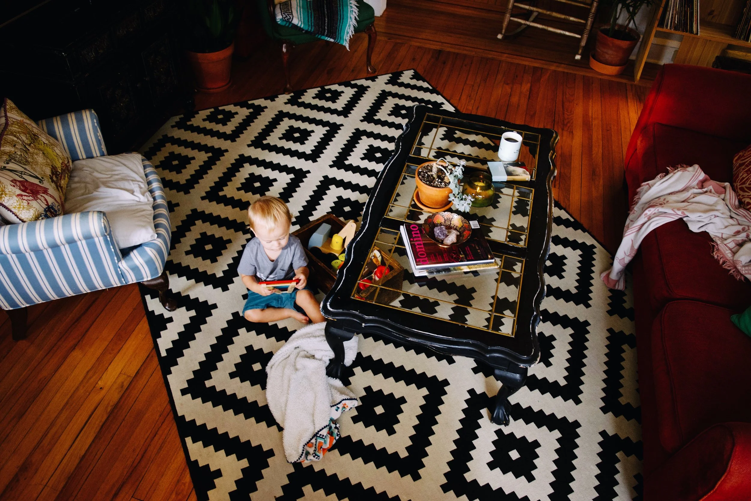LIVING ROOM (BEFORE & AFTER)
Even though we only lived in #BungalowDon for a short time, I still wanted to share the living room with you. It was a special space for our family, filled with afternoons of reading, late movie nights, building forts, and sweet conversation over coffee.
The living room is the first space you see when you walk into the house, so when we saw it for the first time, I immediately tried to figure out how this room could work. Every once in a while there is a space that is especially challenging to work with - that was the case with this house. But I loved the challenge!
FIREPLACE
The first big challenge was the old fireplace. The fireplace had been sealed off with plaster, and the tile floor around the base was still intact, leaving the room with an awkward space that no longer had a purpose. I decided that the best remedy for the awkward space was to find a unique way of setting up the room.
I wanted to avoid having the television as the first thing you see walking into the house, which was hard to achieve with the limited living space. Ideally, we want to have a house where our TV isn't in the main living area, but in this house we needed to have a room where we could both read books and watch movies.
Since we couldn't use the fireplace and didn't want to see the tile floor, we backed the couch up against the closed-off fireplace. At first we didn't know how this would look with the mantle directly above the couch, but it grew on us (more on this below). We placed the television across from the couch, which allowed the room as a whole to be viewed when you walked in, instead of one particular piece.
GALLERY WALL
The space above the couch with the mantle was another concern, because I didn't want it to feel like a mantle with the typical centerpiece and candles on each end. Instead, I wanted it to be an eccentric collection of things I've gathered from travels and loved ones over the years. I wanted it to feel balanced and have lots of layers - to feel like an I Spy book where you see something different each time you look.
READING CORNER
One feature I really loved about this house was the built-in cabinets. They provided so much character to each room. Over in the corner of the living room, I filled the cabinet with books for Emet and turned it into a reading corner. As he got older, he loved to go over and open the doors to pick out books for us to share together.
OTHER CHANGES
There were a few other challenges with the room when we first arrived. The blinds on the windows were old and battered, so we got some updated blinds, and added long drapes to dress up the windows. The walls were also a drab dusty tan color, so we ended up painting the room grey to match the rest of the house and cleaned up the white trim.
I ended up really loving the living room at this house. It was a fun project. What is a challenging project you've enjoyed?
| Credits: Author - Jacintha Payne; Photography: Jacintha Payne |
